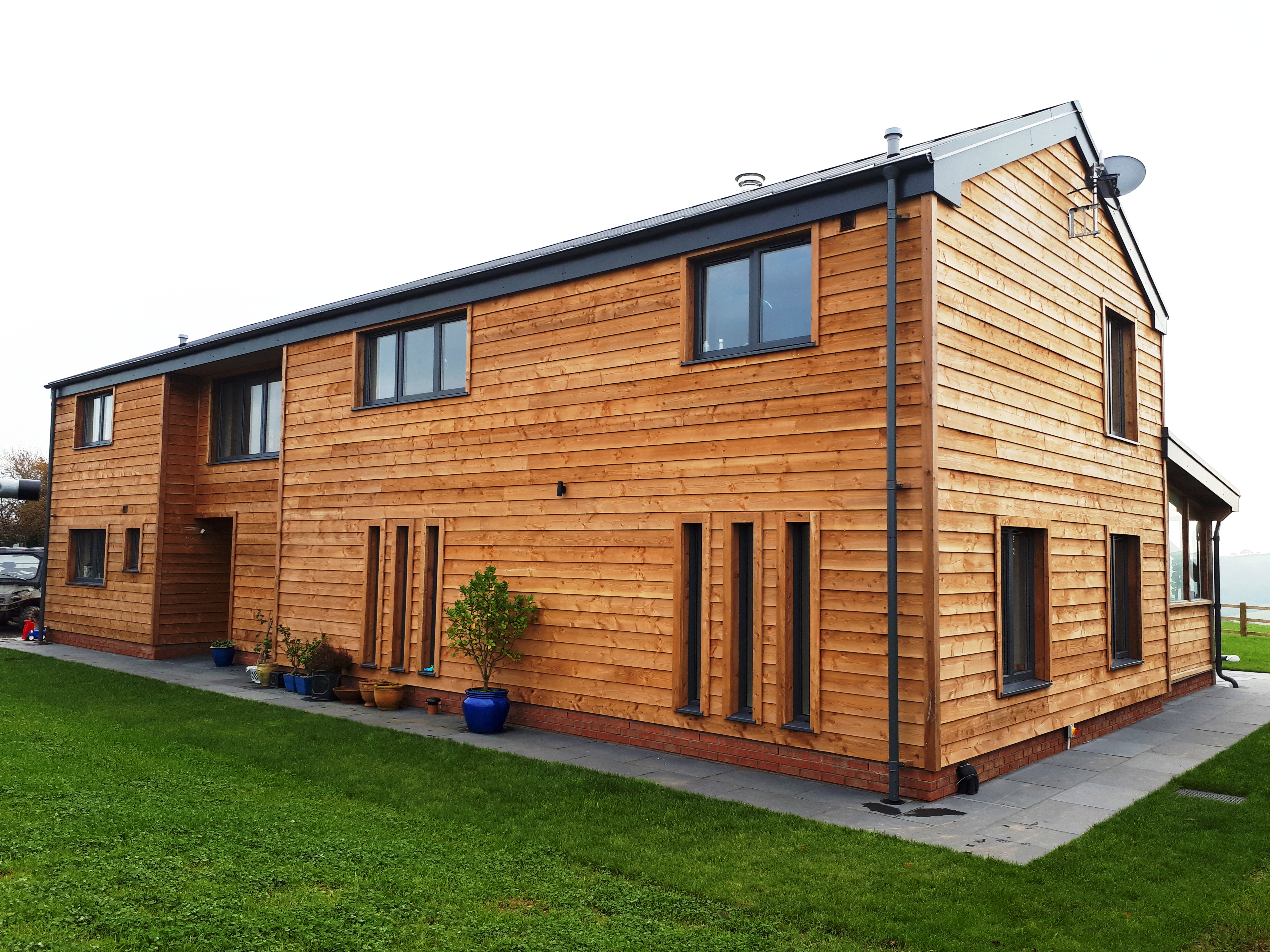
Barn conversion
This project in the South Hams saw the conversion of an existing 20th century agricultural barn into a home having gained planning permission through the Class Q permitted development process.
Following planning approval, PCA carried out detailed structural designs in order to retain the existing key elements of the building, which had a concrete column and truss roof arrangement.
The building is now two-storey with larch cladding and a metal profile roof to imitate the original finishes on the barn.
PCA also designed the new drainage layout, including soakaway calculations for the surface water and drainage field design for the treatment plant.
Private client
Vickery Holman
Structural Engineering
Hutcherleigh
