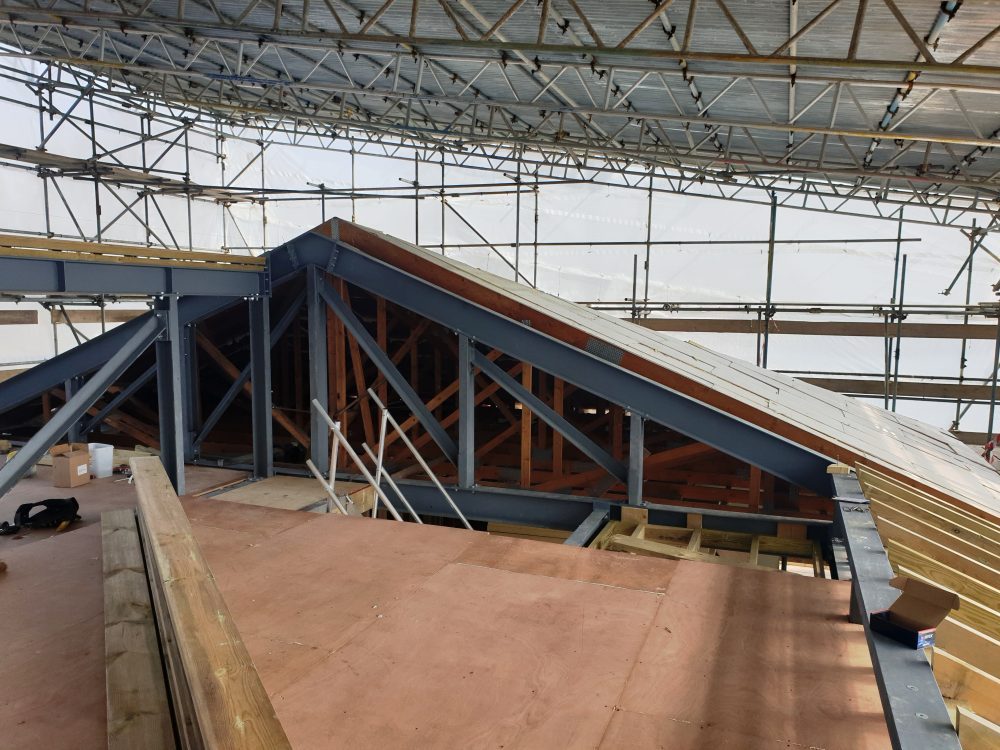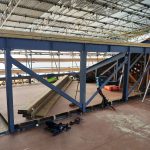
New roof terrace to make the most of the view
Our client wanted to gain some outdoor space in this amazingly located apartment, so Andrew Lethbridge Associates gained planning permission for a rooftop terrace within the existing roof pitch.
 This project required a fair amount of structural intervention given that the existing roof was constructed using long-spanning trussed rafters, but the vision is now starting to come together thanks to our structural steel truss designs and great work by WM Construction.
This project required a fair amount of structural intervention given that the existing roof was constructed using long-spanning trussed rafters, but the vision is now starting to come together thanks to our structural steel truss designs and great work by WM Construction.
It may seem like a lot of work for a terrace and balcony, but with views like that this, it is so worthwhile.
The wrap-around scaffold provides shelter from weather, but almost more importantly, stops the workforce from just staring at that view all day!

