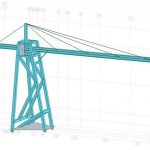Can I knock down my internal wall?
In the first of our series of helpful articles, we are going to consider knocking down walls or creating large openings, as they must be among the most common alterations to make in homes. Your wishes can almost always be achieved, however lots of internal walls are an integral part of the building’s structure and it is important to understand the arrangement and how the various building parts are supported.
Structural walls are typically known as load-bearing walls, but these are not always solid masonry walls and can often be timber stud walls. Further to this, some solid block walls are not always load-bearing. Hence. It is critical to review correctly. Load-bearing walls can support the roof, floors and walls above and will typically require a beam to replace the wall and the weight of the building elements above. PCA will assess the various loads accurately to ensure the correctly sized beam is used.
Transferring the load back into the remaining or adjacent walls is important and this will need to be verified. Adjacent walls are not always structural or may not have sufficient foundations, so there are several factors that may need considering, not just the wall or beam.
Another element that is often overlooked is internal walls provide restraint to external walls that receive wind loads and if removed without consideration can compromise the external fabric of a building’s stability.
But where there is a will there is a way!
PCA has the know-how to design what is required to facilitate your wall(s) removal. If you believe the wall is non load-bearing, then we can double check your building and give you the clarification and confirm what you need before you knock the wall down.
In either case, altering structural walls requires building regulation approval. Our involvement and design calculations and/or plans will gain you approval, but sometimes other areas of the building regulations, other than Part A – Structure, will need considering, e.g. Part B – Fire Safety, whereby if a wall removal interferes with the safe means of escape in the event of a fire. Planning permission is rarely needed for internal alterations but if the property is listed then listed building consent must be gained prior to any works commencing. Party wall matters in some cases will also need considering.
We can consider all these factors or liaise with building control or an architect accordingly. Please do not hesitate to get in touch if we can be of any assistance.


