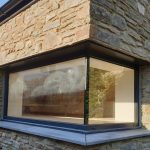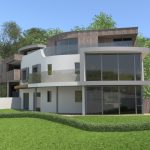 PCA was called into this project when the client requested a seamless view from their converted stone built outbuilding, which now serves as a home office. The client requested a corner window without any corner posts, frames or visible structure.
PCA was called into this project when the client requested a seamless view from their converted stone built outbuilding, which now serves as a home office. The client requested a corner window without any corner posts, frames or visible structure.
We designed a bespoke steel frame around the proposed opening. We used structural design and CAD software Tekla and Revit to produce the design and details in 3D ahead of construction.
This helped towards creating a seamless product whereby the structure is completely concealed by the stonework and internal finishes.
The Yealm is one of the most significant boutique developments along the southern coast. Overlooking the natural harbour of the twin villages of Newton Ferrers and Noss Mayo, The Yealm is located in a popular yachting destination
 Red Earth Developments Ltd assisted by Devon Contractors, have been restoring this elegant former hotel to its former glory with six spacious lateral apartments, eight other contemporary apartments and one stunning house.
Red Earth Developments Ltd assisted by Devon Contractors, have been restoring this elegant former hotel to its former glory with six spacious lateral apartments, eight other contemporary apartments and one stunning house.
PCA has been working closely with Devon Contractors as the structural alterations to the former hotel have been very extensive. We have undertaking periodic structural inspections to ensure that our requirements are being fulfilled.
 All works are progressing in parallel, so PCA has had a site-wide interest in all elements of the build. While the new build apartments are relatively straightforward, much of our work has been on the former hotel as this is by far the most complex element of the project.
All works are progressing in parallel, so PCA has had a site-wide interest in all elements of the build. While the new build apartments are relatively straightforward, much of our work has been on the former hotel as this is by far the most complex element of the project.
The new balconies are a dramatic feature of the building conversion and, as such, have been constructed to support the floor along with elements of the roof structure, all of which has required considerable skill by Devon Contractors.
Completion is due in summer 2019.
Please feel free to join The Yealm mailing list to stay in touch with development updates.
Photo by Guy Harrop – info@guyharrop.com – 07866 464282
 PCA was called into this project when the client requested a seamless view from their converted stone built outbuilding, which now serves as a home office. The client requested a corner window without any corner posts, frames or visible structure.
PCA was called into this project when the client requested a seamless view from their converted stone built outbuilding, which now serves as a home office. The client requested a corner window without any corner posts, frames or visible structure.

