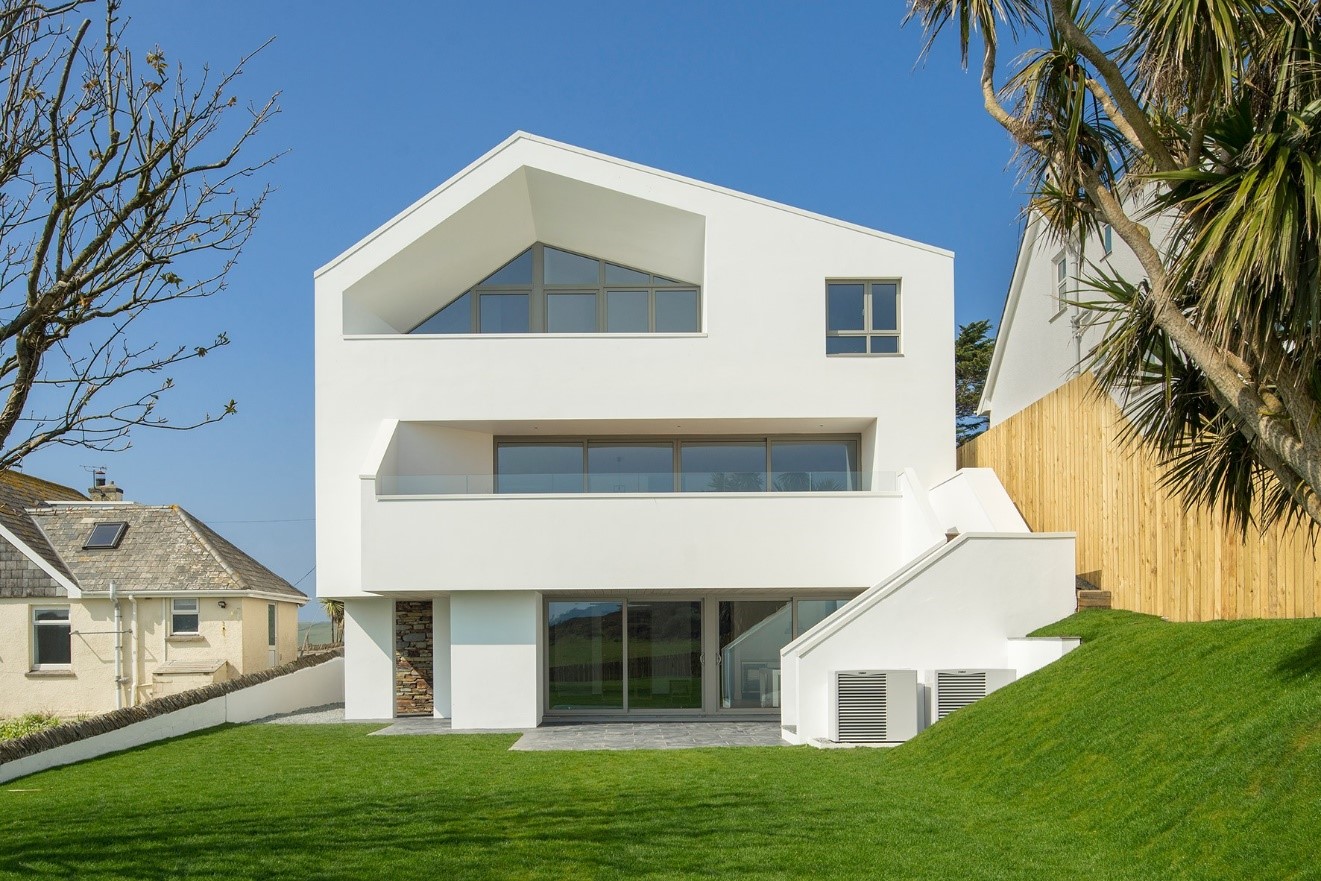
Kai Tak
PCA worked alongside MTA to create this bespoke private residence, utilising Revit 3D modelling and steel frame design. Construction methodology incorporated a combined reinforced concrete substructure to take large cantilevered loads with steel frame and timber infill, to create a clean and minimalist façade and high-performance dwelling.
Photo credit: Daniel Fisher
Michael Tarring Architect
Structural Engineering
Polzeath
