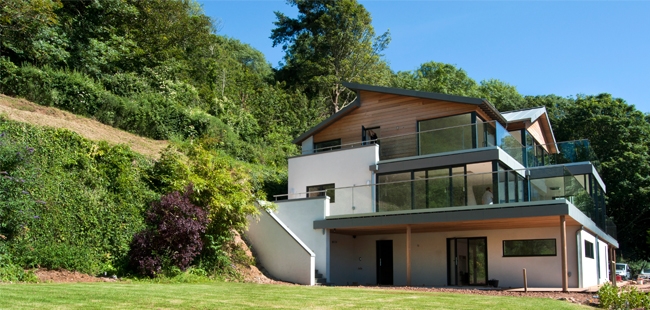
Ferncliff
This project involved the demolition of the existing property and construction of a new contemporary private dwelling on a steeply sloping site.
The new dwelling included piled foundations with a combination of traditional masonry and partial steel frame superstructure with extensive glazing and tiered floor layout and each level.
Private Client
Harrison Sutton Partnership
Structural Engineering
Ferncliff, East Portlemouth
