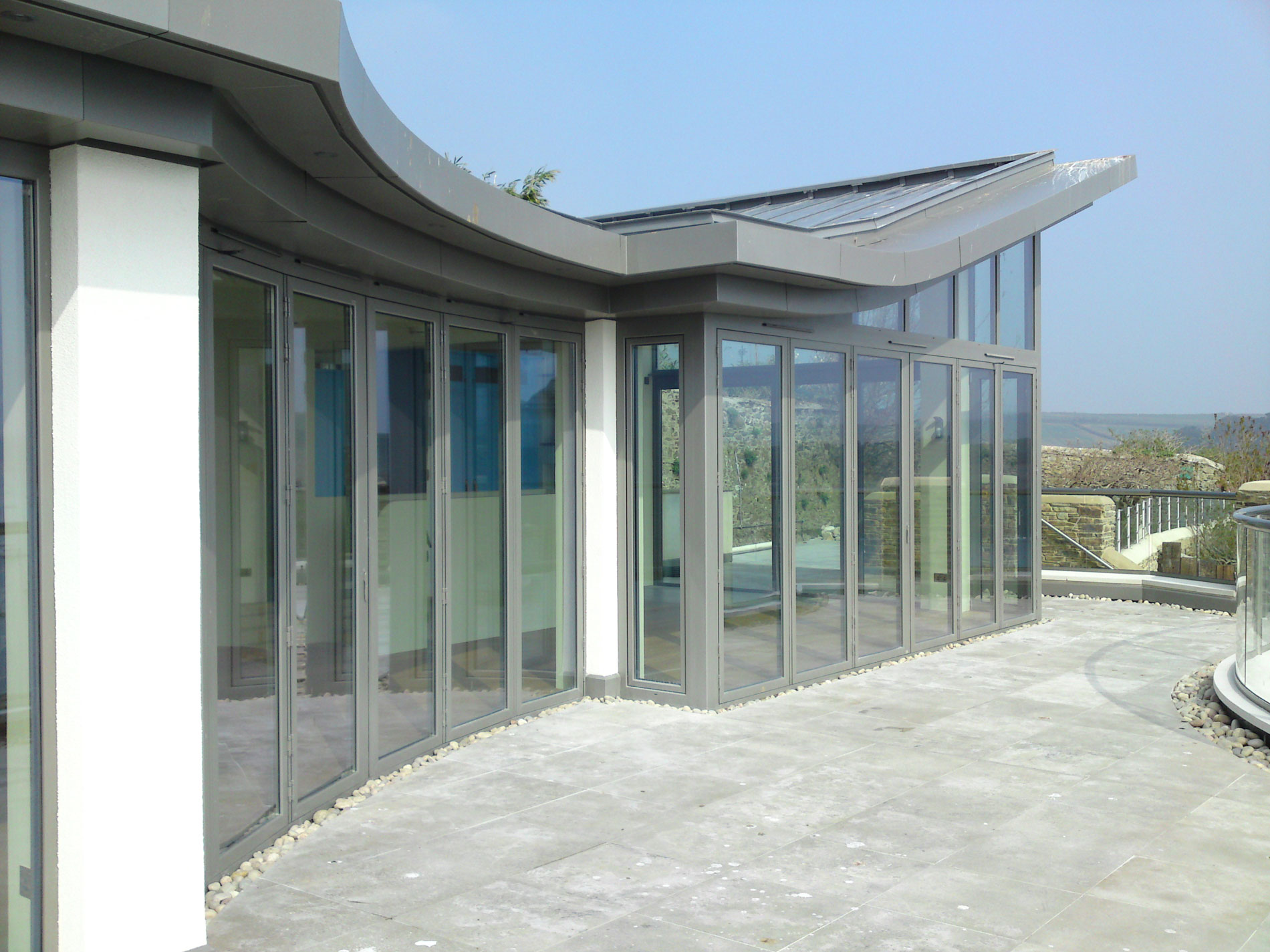
Grange Cottage
The design of Grange Cottage has taken advantage of new construction techniques to produce a thermally efficient building.
The walls are constructed using Beko Polystyrene blocks infilled with reinforced concrete.
The floor deck and roof comprise reinforced concrete using composite metal sheeting. Finite Element Modelling (FEM) was used for all the concrete elements.
This enabled relatively thin floor and roof profiles to be obtained that maximised the available depth of insulation without increasing overall floor and roof zones.
Private Client
JAP Architects
Structural Engineering
Salcombe, Devon
