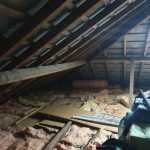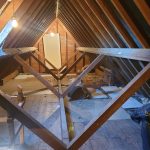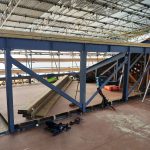The quick answer is: “Anything is possible.” However, there are some basic points to establish if a loft conversion is right for your property.
A loft conversion is a fantastic way to add space and valuable floor area to your home for additional bedrooms, a master suite or even a home office, if you are now working from home.
There are many types of roof construction: A traditional truss and purlin arrangement, a cut roof, and manufactured trussed roofs, among others. Each type of roof construction has pros and cons for conversion and PCA has produced successful schemes for all types of existing construction and can advise on the best options for your loft.
However, before we invent the best structural solution, it is important to establish if the roof space you currently have is large enough for conversion and what permissions you might require for converting it.
 When converting lofts, the existing roof slope and ceiling/loft floor will most likely need to be enhanced to accommodate the additional loads of people, furniture and finishes, such as plasterboard, etc., but to also accommodate the thickness of insulation that will be required. These will all have a knock-on effect on the space and head height remaining in the loft.
When converting lofts, the existing roof slope and ceiling/loft floor will most likely need to be enhanced to accommodate the additional loads of people, furniture and finishes, such as plasterboard, etc., but to also accommodate the thickness of insulation that will be required. These will all have a knock-on effect on the space and head height remaining in the loft.
 It is important to understand at an early stage how much space you have in your loft, allowing for a tolerance for the work and reduced space. We can advise on the likely structural zones required at a feasibility stage if required.
It is important to understand at an early stage how much space you have in your loft, allowing for a tolerance for the work and reduced space. We can advise on the likely structural zones required at a feasibility stage if required.
A good way to get an idea of whether your loft can be converted is to see whether any similar houses on your street have had loft conversions. If you do spot examples, it is more likely to be a possibility.
Secondly, how will the stairs and access from the floor below work and how is the existing floor layout going to be affected? You will normally have to accept some loss of space for the stairs to the loft, but this will be offset against the huge gain of space upstairs. The affected space can in some properties be minimised by siting the new stairs above the stairs below. This all depends on the existing layout and roof arrangement.
Any building work to a property requires building regulations approval, but before this is obtained, planning permission will need to be considered for your conversion. In some cases, planning permission is not required and falls under your permitted development rights, but this depends where you are located and to what extent you are going to alter the external roof works.
We would typically work alongside an architect to assist with the planning elements of the building regulations. Our advice is to do it right and do it once. We have been called into many existing loft conversion projects that did not gain building control consent and, more often than not, corners have been cut, so substantial expensive remedial work is often required to bring it up to standard. Lack of approval for lofts often surfaces in the sale of properties and can affect the value of your home. As noted above, the moral of the story is to plan the work and get proper approval.
Other points to note are that you may require a Party Wall Agreement if we need to work on the dividing wall to your neighbour’s house or roof abutment. This is a formal document designed to protect yourself and your neighbour to ensure any work carried out does not affect their property. PCA can assist with this.
 Lastly, you may need to consider protected species, such as bats.
Lastly, you may need to consider protected species, such as bats.
All of the above may seem like an endless number of hurdles to overcome before building work can even begin! Remember though a loft conversion is an asset to any home and any investment in terms of time, effort and money, is usually worth it for the space and property value you gain.
 This project required a fair amount of structural intervention given that the existing roof was constructed using long-spanning trussed rafters, but the vision is now starting to come together thanks to our structural steel truss designs and great work by WM Construction.
This project required a fair amount of structural intervention given that the existing roof was constructed using long-spanning trussed rafters, but the vision is now starting to come together thanks to our structural steel truss designs and great work by WM Construction.



